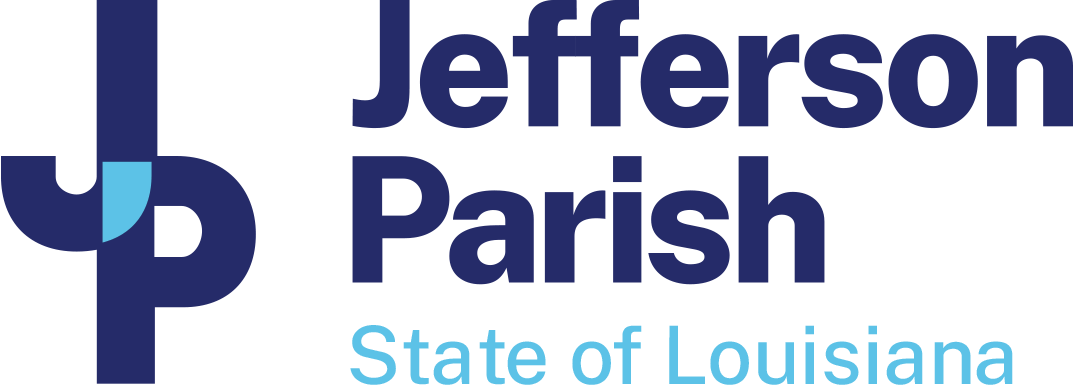Public Works Standard Details for Commercial Permits
Engineering
Joseph S. Yenni Building
1221 Elmwood Pk. Blvd., Suite 802
Jefferson, LA 70123
Phone: (504) 736-6500
Email the Engineering Department
Sidewalks / Driveways & Permits
1887 Ames Blvd.
Marrero, LA 70123
Phone: (504) 349-5842
To view/print drawings created as an Adobe Acrobat pdf file, click on the PDF↓icon located to the left of the drawing description. If you cannot access Adobe Acrobat pdf files, click here to download a free version of the Adobe Acrobat Reader.
If you have any questions or concerns about Plan Detail No.'s 1 - 6 or Plan Detail SPR-1, E-mail: VAcosta@jeffparish.net or call 504-349-5174 or call our office at 736-6397.
If you have any questions or concerns about Plan Detail No.'s 7 - 11, E-Mail:
CPJoseph@jeffparish.net or call our office at 736-6824.
|
FILE TYPE DRAWING DESCRIPTION |
||
| Plan Detail No. 1 - Standard Detail for Connecting Driveways to Existing Roadways Without Curb | ||
| Plan Detail No. 2 - Standard Details for Connecting Driveways to Existing Roadways With Curb and Gutter | ||
| Plan Detail No. 3 - Typical Space Requirements for Self-Parking at Various Angles | ||
| Plan Detail No. 4 - Typical Site Dimension and Driveway Locations | ||
| Plan Detail No. 5 - Handicapped Requirements | ||
| Plan Detail No. 6 - Typical Sidewalk Details | ||
| Plan Detail No. 7 - Drain Line Bedding Details | ||
| Plan Detail No. 8 - Details of Roadway Curb with Gutter Bottom | ||
| Plan Detail No. 9 - Type 1 Catch Basin Details | ||
| Plan Detail No. 10 - Drop Inlet Details | ||
| Plan Detail No. 11 - Typical Details for Patching Cuts Across Parish Streets | ||
| Plan Detail SPR-1 - Design Details and General Notes | ||
| Plan Detail SPR-1 - Commercial Detail Handouts | ||
